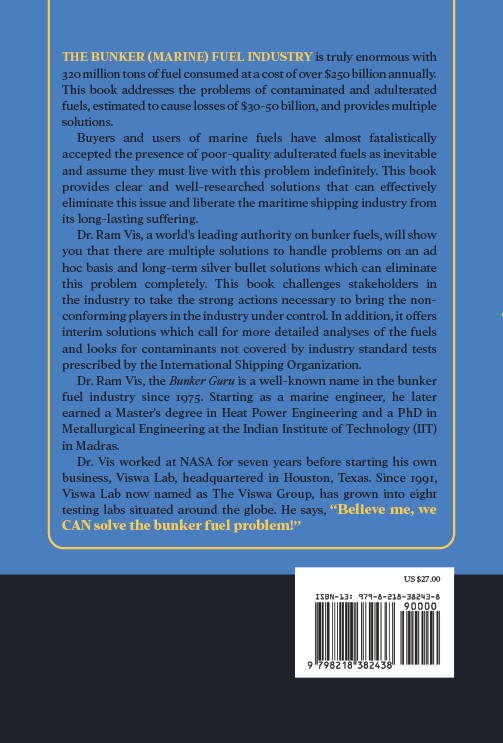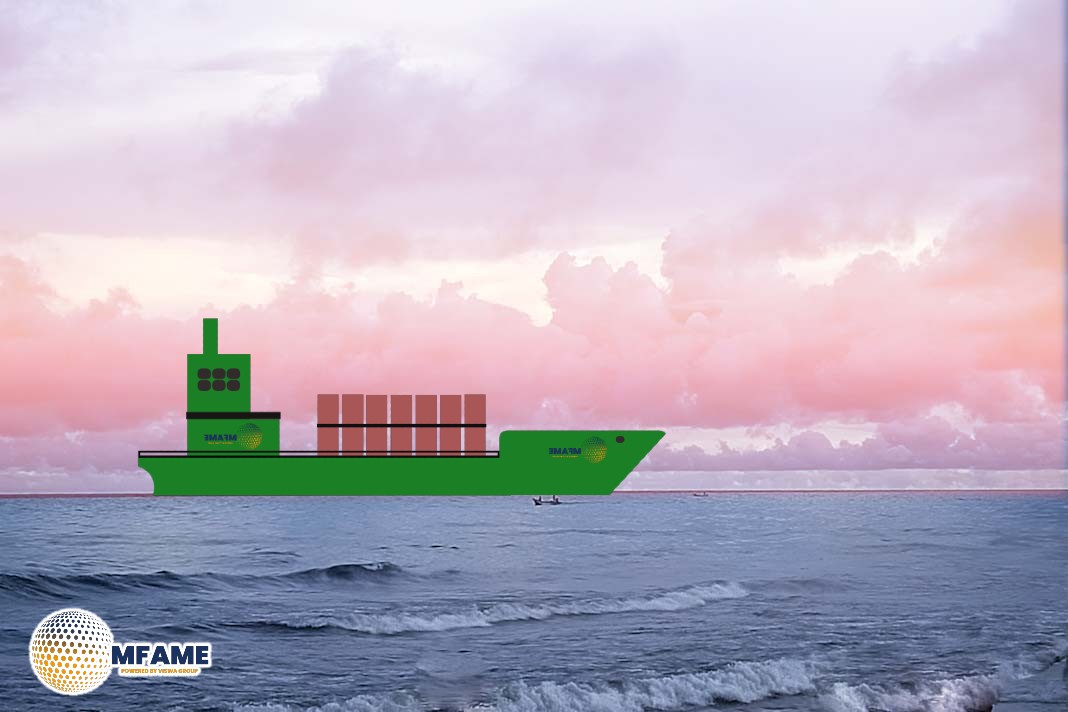- Amsterdam’s Silodam, a colorful, floating housing block looks like a massive block of multicolored shipping containers floating on the water.
- The Silodam, located in Amsterdam harbor, has a 160-unit housing complex is designed by Rotterdam-based firm MVRDV.
The Silodam, located in Amsterdam harbor is, according to some experts, daring and innovative. It is designed by MVRDV, one of the lead architects also involved in the request for proposals (RFP) to redevelop Quayside, a vacant plot on Toronto’s eastern waterfront, says an article published in Toronto Star.
About the building
The Silodam, built from about 1995 to 2002 for $16 million euros ($23 million CDN), is a former silo and dam, hence the name, and is 10 stories high and sits 25 meters deep in water, secured to a sand layer.
Facilities
It contains a variety of units — studios, lofts, three-bedrooms, as well as seniors’ and low-income family units. There are communal areas, a gym, a library, and access to the water by way of a marina.
“There are courtyards, terraces, duplexes, townhouses, all very masterfully put together. It’s a masterpiece, a unique work of architecture that is extremely influential,” says assistant professor Petros Babasikas, director of the honors bachelor of arts in architectural studies program at U of T’s John H. Daniels Faculty of Architecture, Landscape, and Design.
The structure
Although Silodam is one uniformly shaped block, the units housed within come in different sizes. Portions of the building were brought to the site, on board a large cargo ship. Described by some observers as a “mini-city in the water,” the nearly 210,000-square-foot building is an architectural wonder, according to one Toronto expert.
“At first glance, we react to it. We have an immediate intuitive reaction to it that it looks like a container ship on the port of Amsterdam. To me it looks like a city, different parts of a city all packed into a single block in a very matter-of-fact and powerful way,” says Babasikas.
About the designer MVRDV
MVRDV won the contract to design Silodam after an open competition. The building was designed for a private developer that worked with a social housing provider. About 80 percent of the residential homes are private, and there are about 15 social housing units.
MVRDV, along with Copenhagen architectural firm Cobe, has teamed up with development companies Kilmer, Mattamy, and Tricon to form KMT Quayside Developments Inc., one of three developer/architecture collaborations competing in the RFP in Toronto to develop the 12-acre waterfront property Google sister company Sidewalk Labs had wanted to turn into to a smart city. Sidewalk Labs abandoned those plans last year.
A search for Iconic in Toronto
A new process was started as a result and Waterfront Toronto, the tri-government corporation responsible for development on the waterfront, will announce the winning proponent from among the four teams next year.
Waterfront Toronto leaders have indicated they’re looking for something “iconic” to be developed at Quayside.
So, could a project as innovative and unique as a Silodam be in the offing and perhaps be built on Toronto’s waterfront?
Similarity
One thing the winning pitch in Toronto will have in common with Silodam is the fact the latter is a master-planned, mixed-use community. ”Our clients asked us to make a building for a lot of different housing types,” de Vries says in the video about Silodam.
“By putting all these different houses together, we created internal streets and gave each cluster of housing its own façade type,” she goes on to say. In an interview, local Amsterdam architect Bo van Niekerk described Silodam as “definitely an inspiration for many architects and architecture students” and proof that “beauty doesn’t always have to be the main focus” in architecture.
“It has certainly been a typical Dutch design … in the sense that it responds to its context in an iconic way,” he went on to say.
Babasikas, from the Daniels faculty of architecture in Toronto, argues the unique quality of the Silodam “is probably thanks to an institutional framework of public architecture competitions” in Amsterdam that foster innovation, evaluate the cultural and civic presence of buildings as well as their marketability, that provides a “real role to architects in city-making.”
He goes on to say the winning proposal for Quayside, whichever team lands it, will likely be something very interesting, but the question is whether it will become, in his words, “bioengineered into something generic.”
Traditional development model
He says what’s needed is a process of commissioning large-scale projects in the city that is based on an approach other than the traditional development model.
But to the question of whether a building as innovative as Silodam could be built on our waterfront, Babasikas remains optimistic.“We all need to push the envelope and push for more interesting architecture here,” he says.
Did you subscribe to our daily Newsletter?
It’s Free! Click here to Subscribe
Source: Toronto Star


























